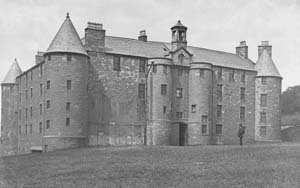
This castle is the ancient seat of the Scrymgeours, Constables of Dundee. Now grievously altered, debased and fallen on evil days, it still retains some vestiges of its proud past, as it stands on high ground looking out over the rooftops of the city.
It has suffered much at the hands of time, neglect, vandals and improvers, but still survives threats of demolition.
The building has undergone great changes in appearance – as is not to be wondered at, when, amongst other shifts of fortune, it has been used as a barracks and a woollen factory.
The original fortalice was probably an oblong tower, to which wings were added to form an L-plan, this now represented by that portion of the structure nearest to the viewer in the sketch – that is, the south-east corner. But, at a fairly early date, Dudhope was converted to the more ambitious courtyard or palace plan, with the rise in importance of the Scrymgeour family. Two sides of the courtyard still remain, to south and east. Whether the north and west sides were ever erected, or were merely enclosed by curtain walling, is not known. Round towers, with conical roofs, command the angles, with splayed gun-loops in their bases. A little stair-turret connects third and fourth floors in the angle of the south-west tower. The north-east tower has a tall chimney-stack rising from it, which is unusual – but can be seen also at Earlshall, in Fife.
The entrance was, and is, between two drum towers, now foreshortened, in the middle of the east front. The gablet and belfry surmounting these are modern. The roof level of both wings has been raised, which has not improved the looks of the building. The upper windows were formerly dormers, and would appear much more attractive.
The arched entrance pend leads into what was formerly an enclosed court. Here, the corbelling of what has been another stair-turret alone remains projecting from the face of the south wing. Over one of the courtyard windows is the date 1660. The building as a whole, is older than this. Within the entrance passage is a recessed space for the guard – very uncomfortable. The steps that lead up from here are modern. The old stairway, a wide square one, is reached from a moulded stone doorway just to the left inside the courtyard, leading up to all floors.
A vaulted passage runs along the inner side of the main south wing, giving access to a series of vaulted cellars. Owing to the fall of the ground to the south they are semi-subterranean. At the west end this passage leads into a large kitchen with great arched fireplace provided with its own window. The south-west tower has its own outer door, allowing access to the kitchen, and contains a wide circular stair rising to the upper floors. There has been an enormous amount of internal alteration, window enlargement etc. The building is at present not in very good condition.
William Wallace, as Governor of the Realm of Scotland, conferred the lands of Dudhope, with the title of Hereditary Constable of Dundee, on his lieutenant, Alexander Scrymgeour, in 1298. Dudhope remained with the Scrymgeour family until 1668. Over two windows of the east front are panels depicting the arms and monograms of Dame Magdalen Livingstone, of the family of Linlithgow and Callendar, wife of Sir James Scrymgeour, but no date. King James the Sixth paid a visit to Dudhope in 1617.
Sir John Scrymgeour, the 11th Constable, was created Baron Scrymgeour of Inverkeithing and Viscount Dudhope in 1641. James, second Viscount, was mortally wounded fighting for King Charles the First at the Battle of Marston Moor.
John, the third Viscount and 13th Constable, was created Earl of Dundee. The earldom went into abeyance for a long period, but has of recent years been restored to Henry J. Scrymgeour-Wedderburn, former Member of Parliament and Under-Secretary of State for Scotland.
It would be pleasant if this ancient home of the family could likewise see a modern restoration.
Source: ‘Dudhope Castle has a Proud Past’ – Nigel Tranter Article in the Evening Telegraph dated 25th March, 1960
